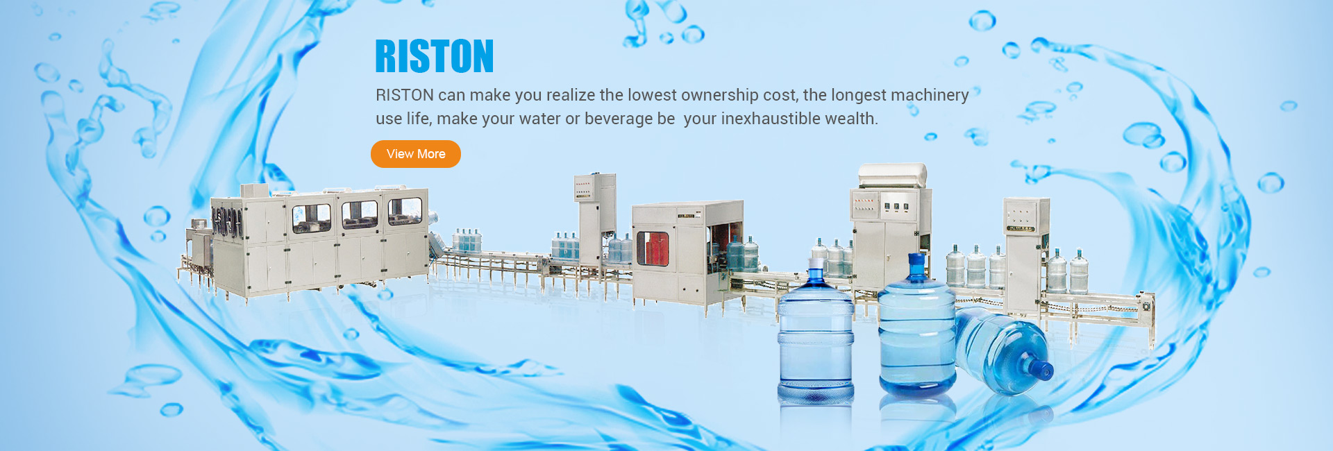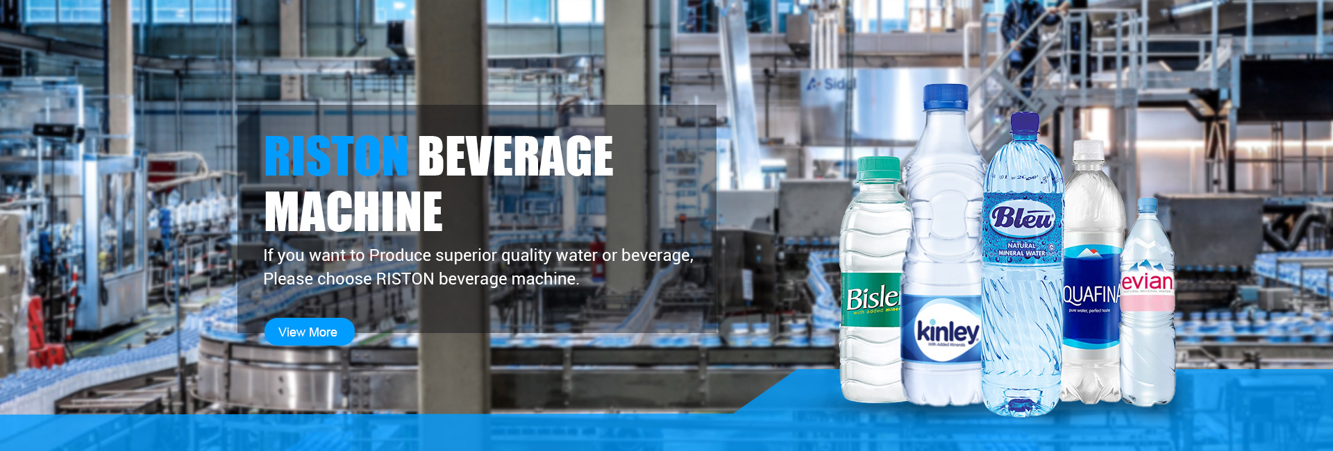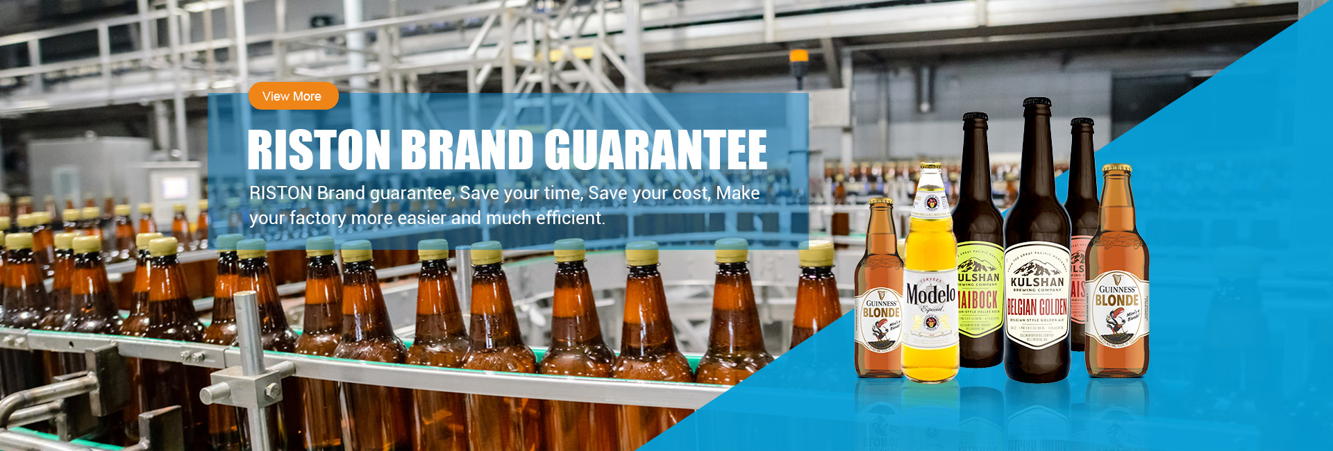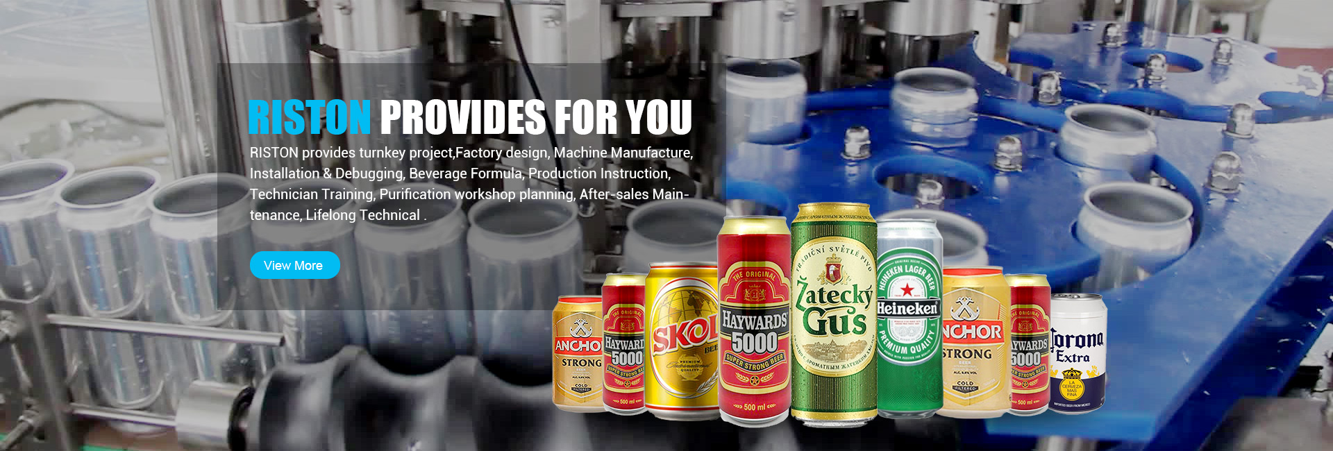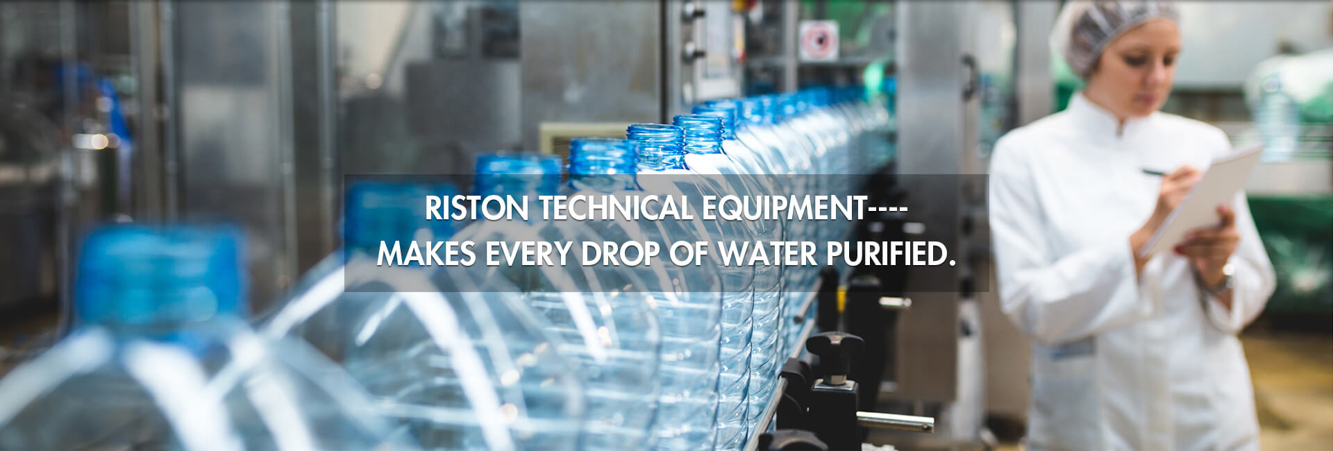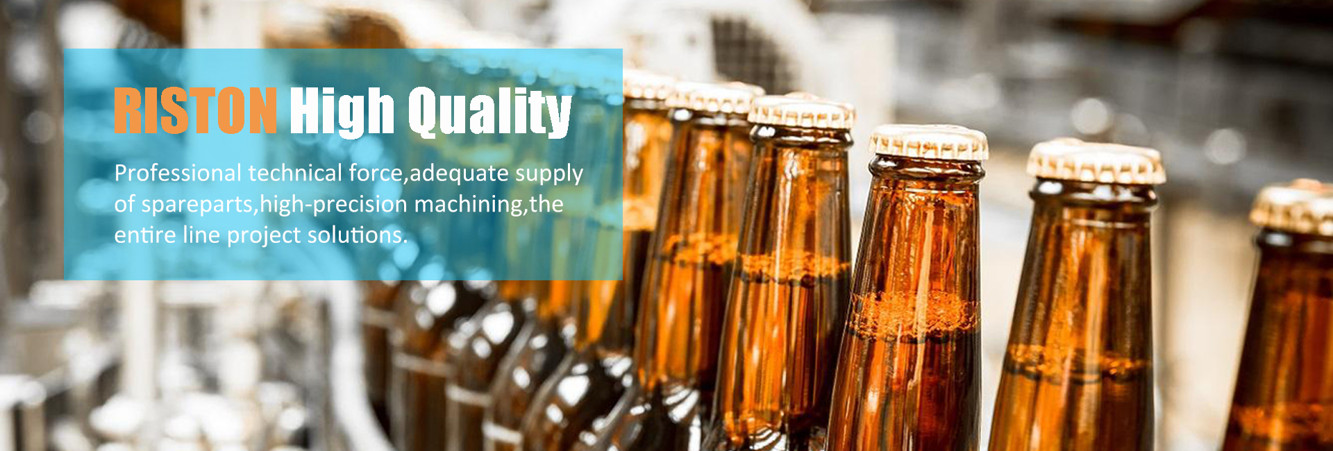Design:
The food sanitation part of the newly-built, expanded and rebuilt projects shall be in accordance with the relevant provisions of this standard. Design and construction.
The water plant shall bring the plant's general floor plan, production process flow, water source, semi-finished products, finished product quality standards and other relevant information, and food hygiene shall meet standards.
Site selection:
The site of the plant should be selected near the water source, where the terrain is high and dry, the transportation is convenient, and it will not be affected by floods.
There must be no dust, smoke, sand, harmful gases, radioactive materials and other diffuse pollution sources around the plant area, and there must be no place where insects breed.
Layout:
Separation of production and living areas;
Layout of buildings and equipment: It must be reasonable in connection with the technological process, and the building structure must be perfect to meet the production process and quality and hygiene requirements;
Production area layout: It is necessary to conform to the technological process, reduce detours and round trips, and avoid mixed flow of people and logistics;
Plant roads: The roads should be paved with concrete, asphalt and other hard materials that are easy to clean, the road surface is flat and there is no water accumulation;
Road greening: Green belts should be built between factory buildings and roads, and bare ground in the factory area should be greened.
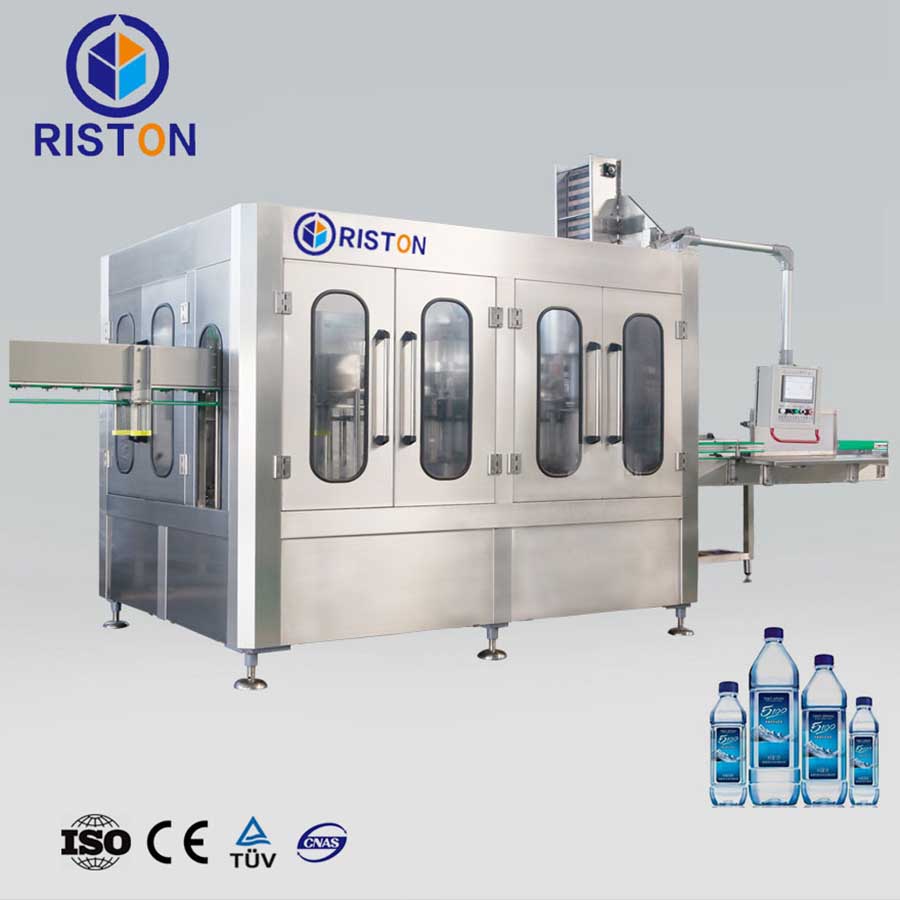
Plants and facilities:
Production, processing and storage places: the area of equipment and use should be adapted to the product variety and quantity;
Production workshop: the per capita floor space in the factory shall not be less than 2.0m3 (excluding the equipment floor area)
Scene: It should be paved with non-seepage, non-absorption, non-toxic, non-slip material, and the ground should be seamless, easy to clean and disinfect. The ground should have a proper slope. And has a good drainage system;
Walls: light-colored, mildew-proof, impervious, non-toxic materials should be used for paving and coating. The surface should be smooth and easy to wash and disinfect. The corners and corners of the wall are curved to prevent dirt from accumulating and facilitate cleaning.
Ceiling: It should be coated or decorated with light-colored materials that do not absorb water, have a smooth surface, are mildew-proof and impermeable, and have a proper slope to reduce the effect of condensation on the structure.
Doors and windows: should be tight, made of non-deformable, corrosion-resistant materials. Doors and windows must be equipped with effective anti-fly facilities, and the doors should be able to close and close automatically.
Ventilation equipment workshop: Ventilation equipment must be installed. The direction of airflow should be avoided from the non-clean area to the clean area. The vents must be installed with easy-to-clean, replaceable corrosion-resistant protective covers. The air inlet must enter the ground more than 2m away from the source of pollution and exhaust;
Daylighting, lighting workshop or work surface: There should be sufficient natural lighting or artificial lighting. The illumination on the working surface of the processing place should not be lower than 220 lux, and other places should not be lower than 110 lux. The lamps installed in the workshop above the production line must be equipped with safety protection devices to prevent the lamps from being broken and polluting the water;
Overhead components and chute in the workshop: It must be easy to clean and prevent condensation of dust, condensation and mold.
Cleaning workshop and filling workshop:
Cleaning and filling workshops: Avoid installing air purification devices, air temperature adjustment devices and air disinfection facilities;
Mechanical ventilation facilities: ensure airflow from clean areas to non-clean areas;
Cleaning workshop: It should be a 100,000-level clean workshop, and the filling workshop should be a 1000-level clean workshop, or the whole room 10,000, and the production part 100;
Clean plant: The design and construction of the plant shall conform to the design scope of the clean plant;
Cleaning and filling workshop: The temperature should be controlled between 15-27 ℃, and the temperature should be controlled below 50 ℃.
Filling workshop: The building structure and internal facilities should be moisture-proof, dust-proof, and easy to clean and disinfect;
At the entrance of the clean workshop: there should be separate purification facilities for personnel and materials.
Wastewater waste discharge system:
Must have a waste water discharge system;
Therefore, the wastewater discharge pipeline (including the sewer) must be able to meet the requirements of the peak of waste discharge, and the construction method should avoid water pollution;
Before the waste is cleaned from the factory area, a closed waste storage facility should be set up to avoid water pollution.
Equipment, tools and pipes:
All equipment that comes into contact with pure mineral water for filling, tools and pipes must be non-toxic, odorless, corrosion-resistant, easy to clean and do not change the quality of the material. The surface is smooth, non-adhesive, seamless, and free from falling off.
For the equipment in contact with the filling, the corners of the pipeline should be smooth, no dead ends, no blind ends, not easy to accumulate dirt, no leakage, easy to disassemble, easy to clean and disinfect;
The pipeline shall be provided with a sewage outlet to facilitate cleaning and drainage and disinfection.
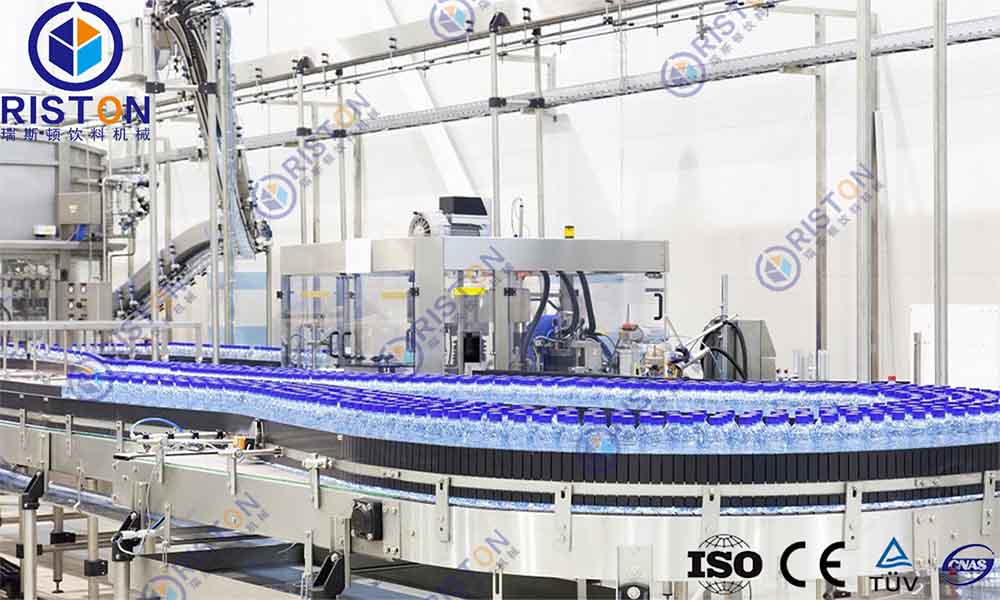
Sanitation facilities:
Hand-washing and disinfecting facilities: Hand-washing facilities should be set at the entrance of the workshop and appropriate places in the workshop, respectively, with disinfectant and hand-drying devices;
Locker room: there must be a storage closet equal to the number of employees, and it must be connected to the production workshop;
To provide the entire plant design,equipment manufacturing,installation commissioning,beverage formulations,production guidance,technical training,purification plant,after-sales maintenance,life-long technical support and other one-stop services.

